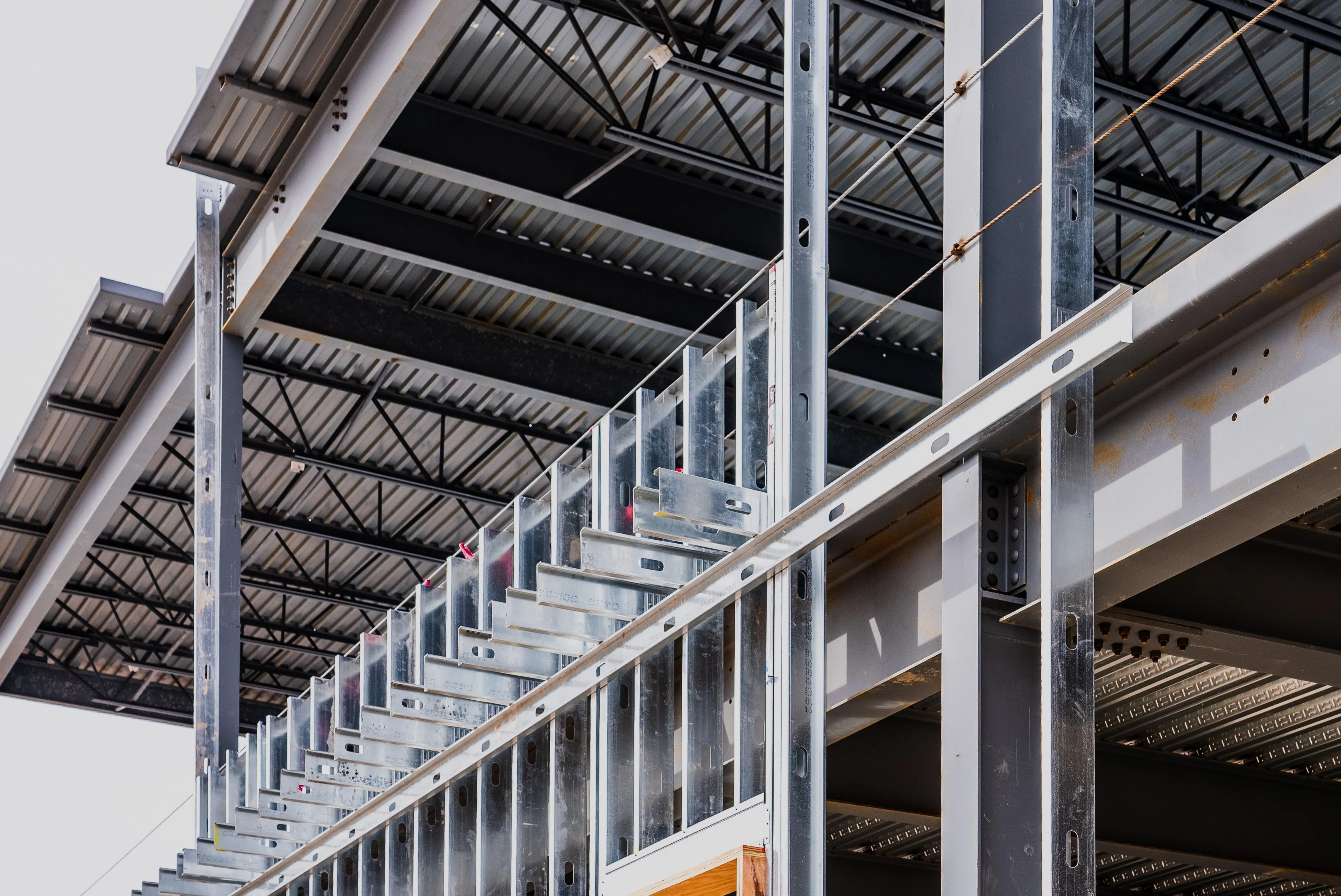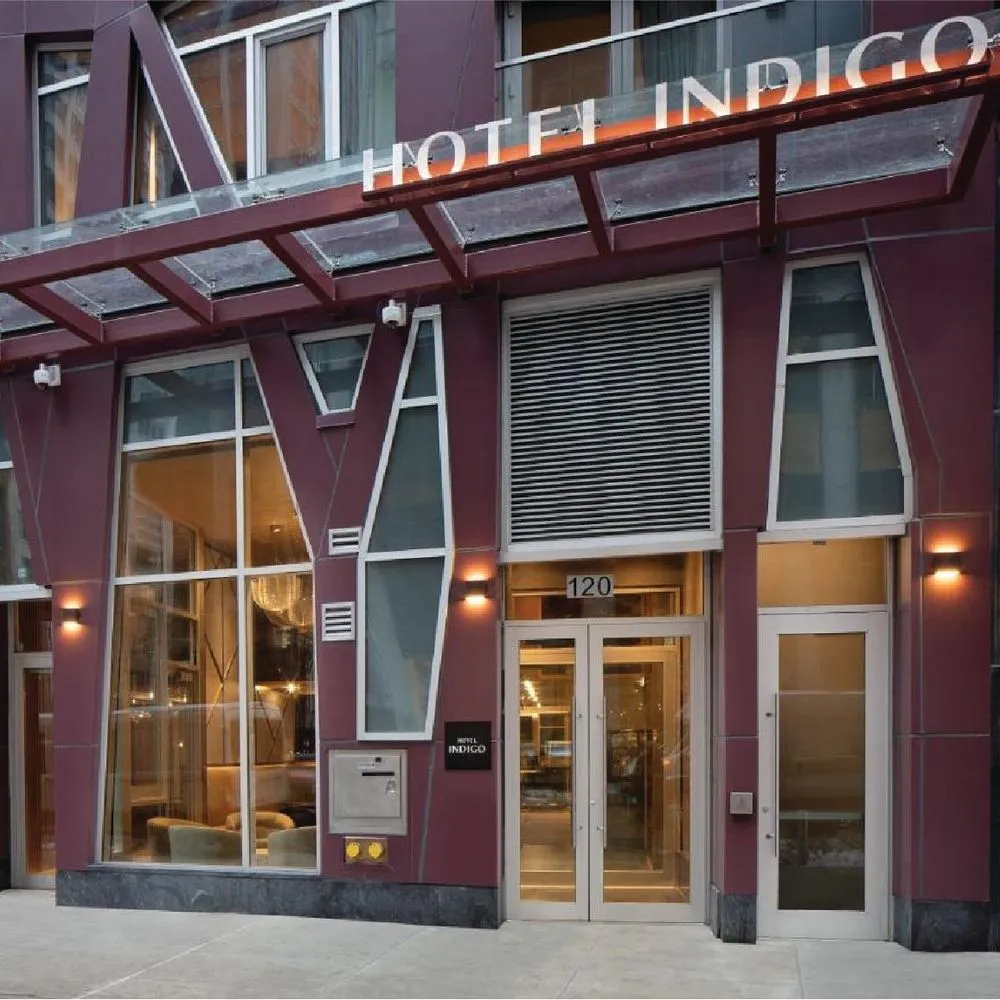Compeer Financial
The Compeer Financial building is a 29,896 sq. ft. two-story building made with bypass Cold-formed Steel curtainwall framing, located in Fond du Lac, WI.
The south face of the building presented a few engineering challenges for our team. The design intent was to have the second-story wall bump out 2 feet beyond the structure. However, no structural steel support was initially provided, meaning the entire weight of the second-story wall framing and glazing had to be brought back 2 feet to the provided structure via kickers. To further add to our concerns, an 18-foot-wide storefront opening was also located on the south face of the building, which, due to the opening size, could not be supported by traditional header/sill construction. This posed an issue with how to support the framing below the opening, both for lateral and vertical loads, since our only attachment point was to the second-story slab, set 2 feet behind the wall framing.
With these areas of concern, we contacted the project engineer of record to discuss various options, including adding moment-connected structural steel members at ¼ points of the storefront. The addition of this steel broke up the large span opening and allowed for cold-formed steel framing to span the smaller distances. By coordinating with the engineer of record and explaining our need for support, a design concept that could have resulted in an intricate and expensive cold-formed steel solution was resolved with a total of (8) 3-foot pieces of structural steel.
By our team taking a proactive approach, the steel was installed before the cold-formed steel contractor began their scope, eliminating any re-work or delay in the schedule.










