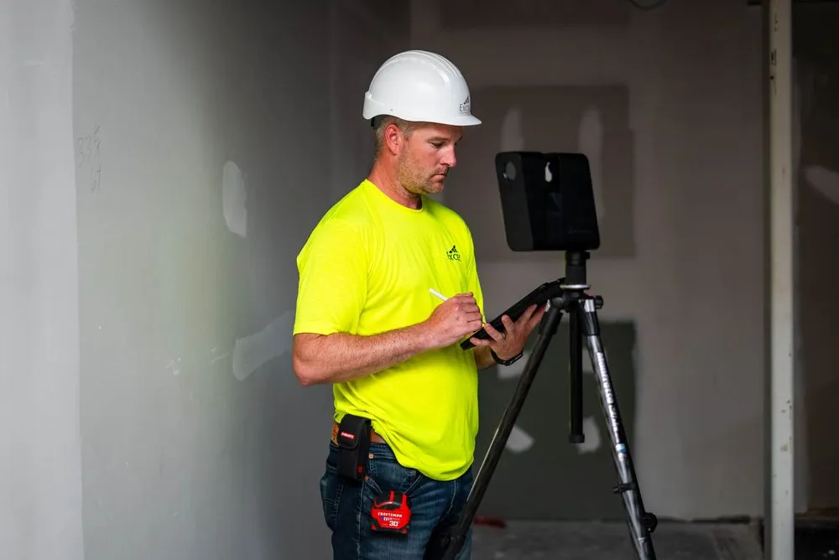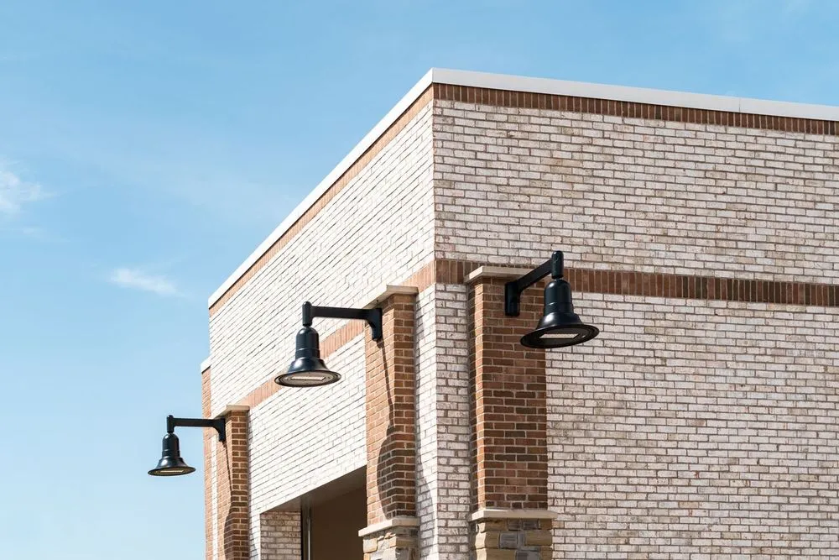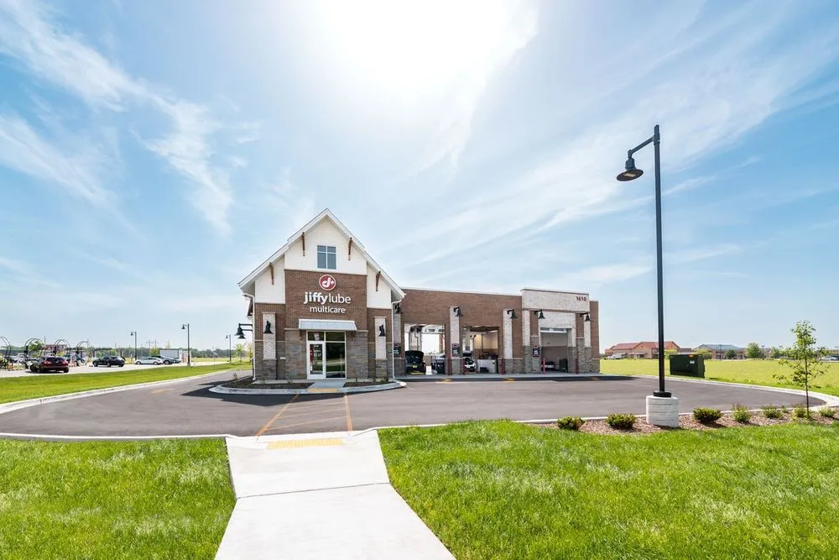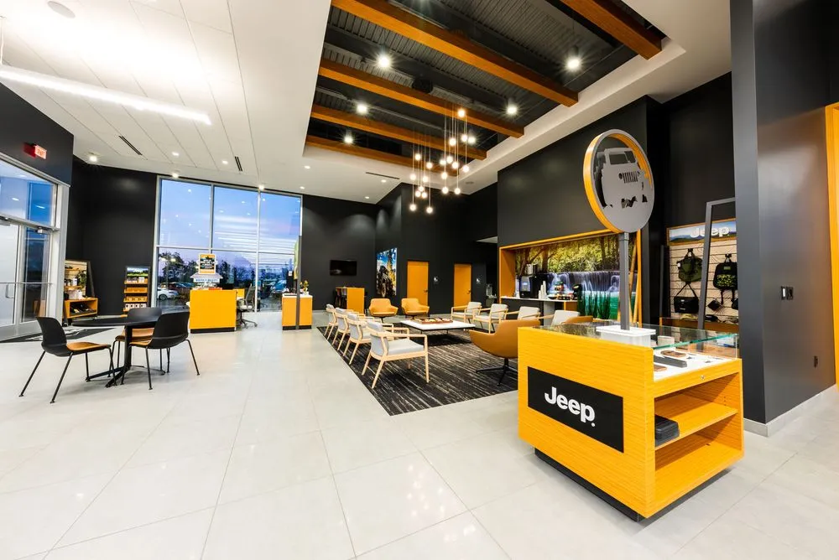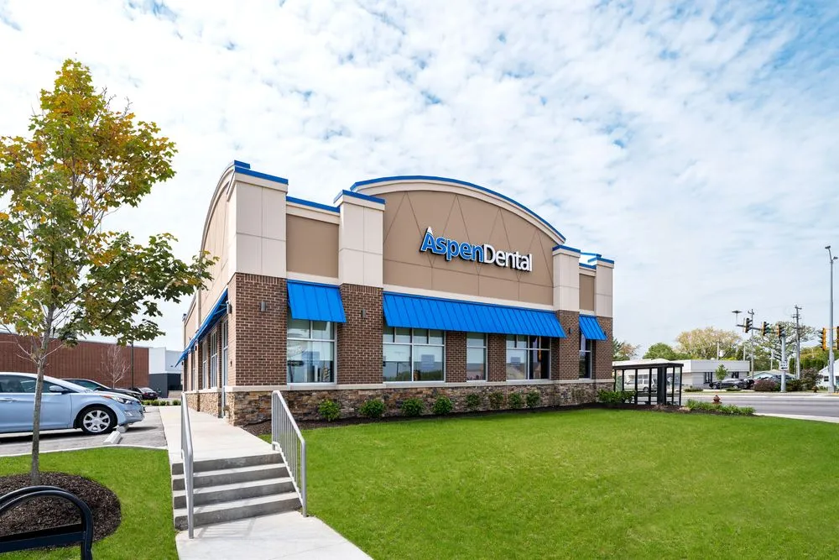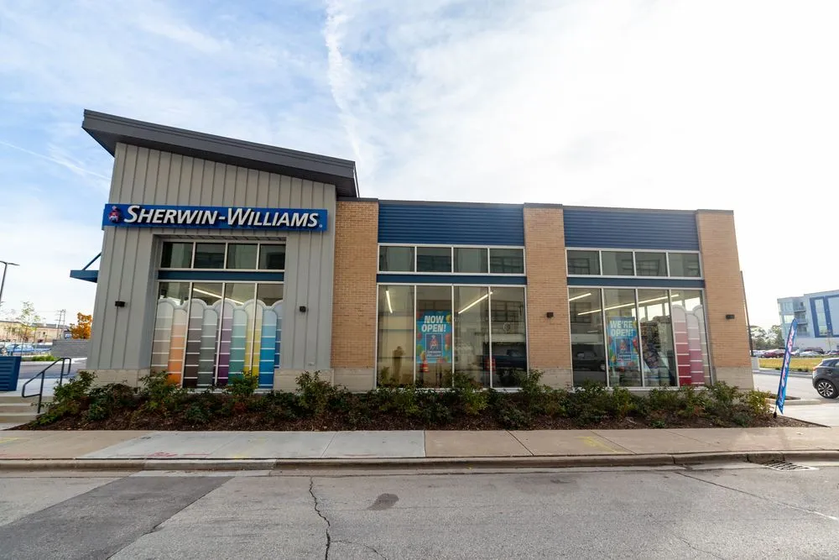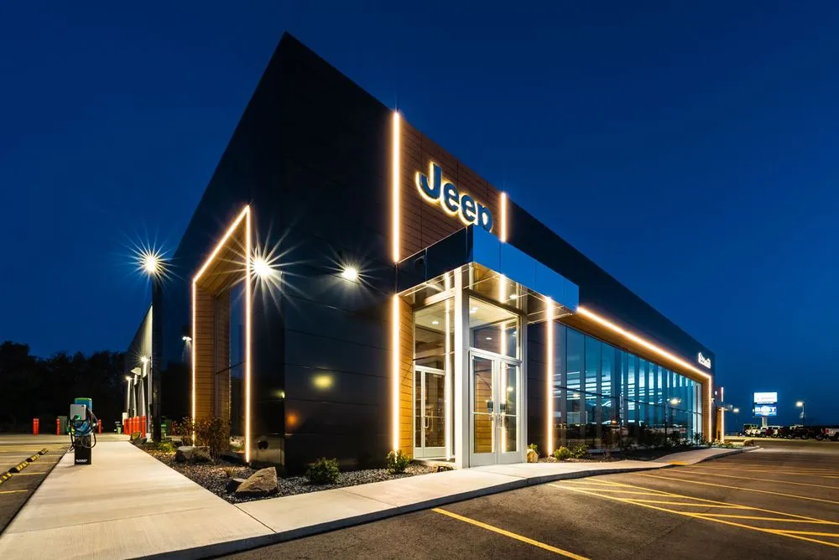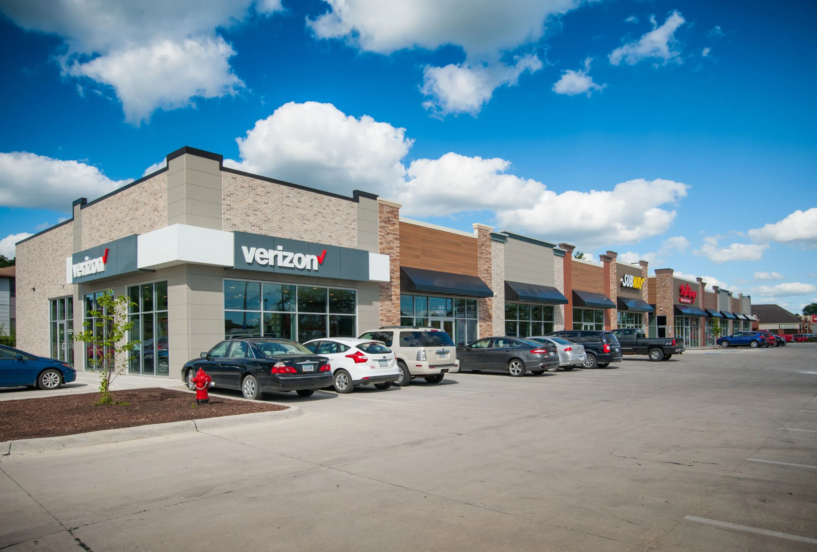
Brand Design
Prototype Design
Commissioning
Site Assessment
Prototype design involves the development of a standardized design template that can be replicated across multiple retail locations within a brand. This approach allows for consistency in branding, layout, and customer experience, while also streamlining the construction process and reducing costs. The prototype typically includes the store's layout, exterior façade, interior design, signage, and essential elements that reflect the brand's identity. This ensures the creation of a cohesive costumer environment.
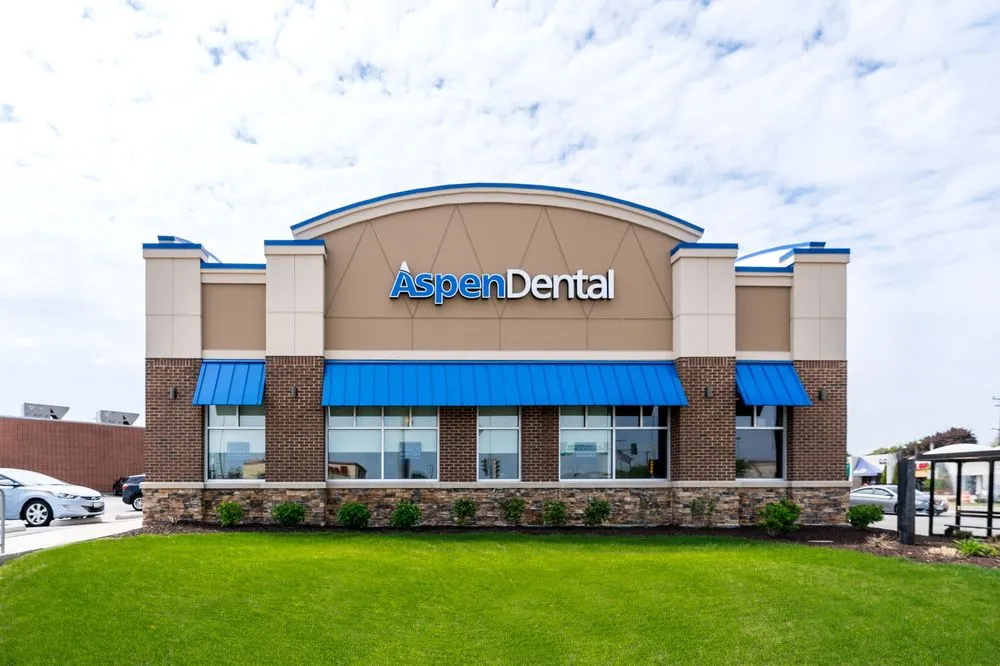
Project Owners save time and money & reduces change orders during construction Facility operators are trained to understand the systems Entire staff works in a comfortable environment with proper operating system
Commissioning services enhance the delivery of a project for our clients. Our process focuses on verifying and documenting that the facility and all its systems and assemblies are planned, designed, installed, tested, operated, and maintained to meet the Owner’s Project Requirements (OPR).
- Project Owners save time and money & reduces change orders during construction
- Facility operators are trained to understand the systems
- Entire staff works in a comfortable environment with proper operating system
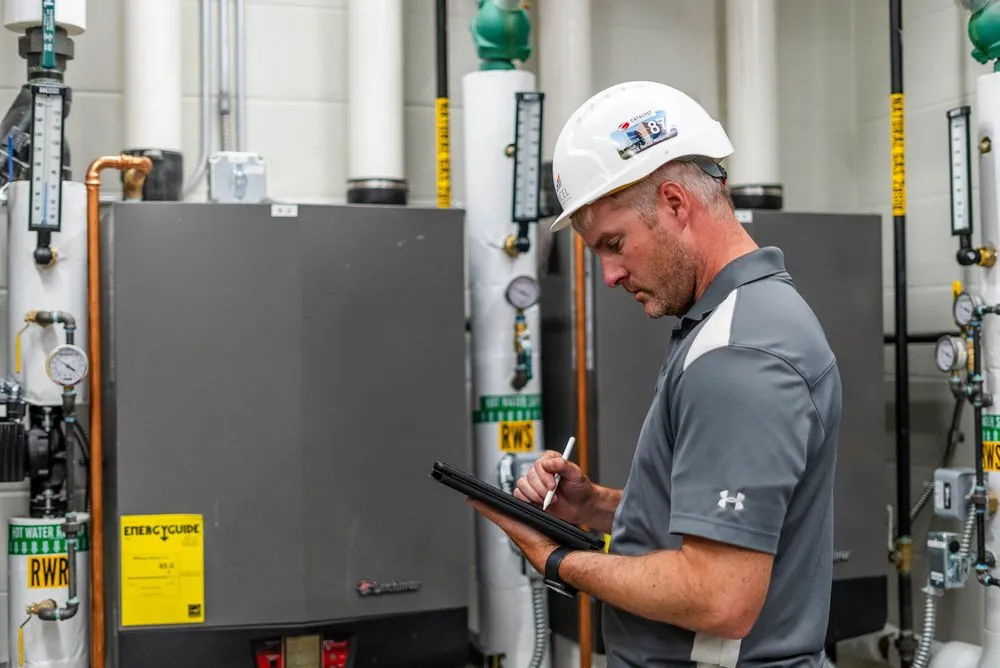
Architectural Structural Plumbing HVAC Electrical
Our site assessment process involves scanning the entire building using Matterport Pro 3 scanners and completing a detailed information check. Site assessments give accurate information to design teams, which ultimately leads to fewer RFIs (Requests for Information) and change orders during the construction phase.
Assessment Areas:
- Architectural
- Structural
- Plumbing
- HVAC
- Electrical
